Early talks amongst residents identified a need for an arena for events and recreation and citizens formed the MCFA board, which was State incorporated as a Non-Profit Organization in 2001.
John Parker gifts 46 acres of land for fairgrounds site
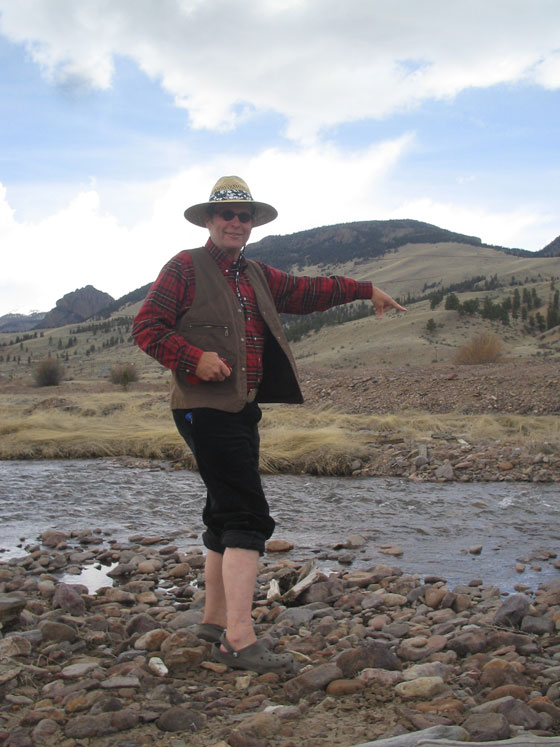 John Parker deeded the land to the MCFA in September 2004.
John Parker deeded the land to the MCFA in September 2004.
Photo: Donor John Parker points to northeast boundary stake during 2007 Retreat
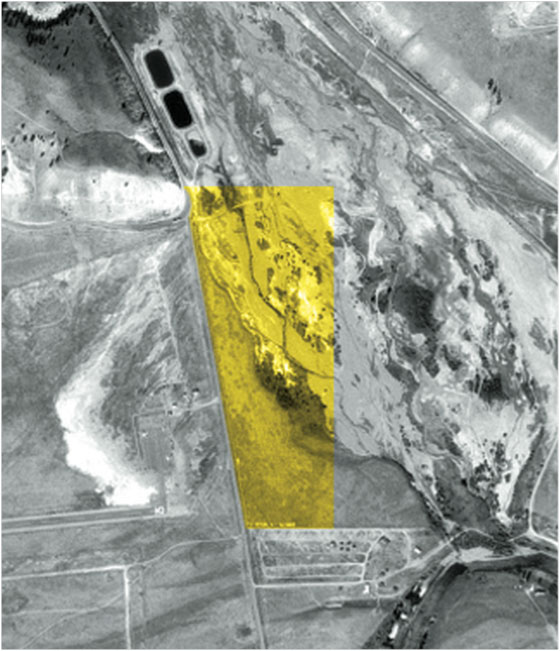
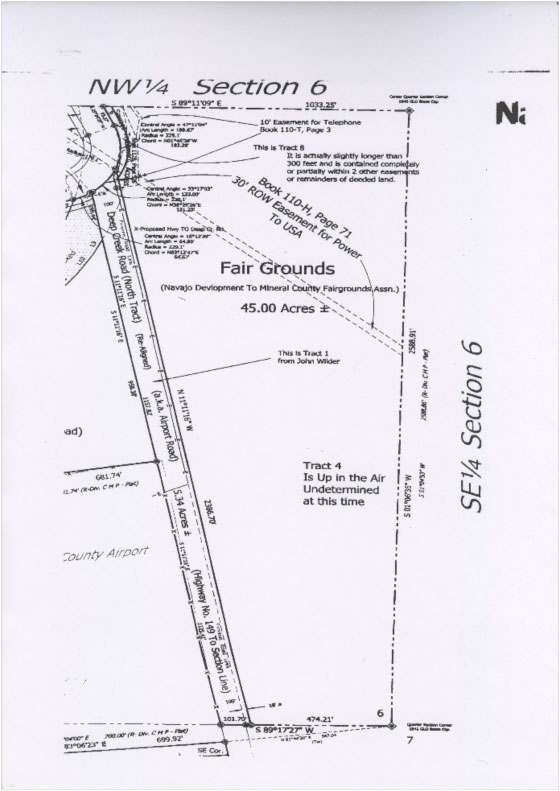
V-Cup Application Drafted
The Voluntary Cleanup and Redevelopment Program was created in 1994 to facilitate the redevelopment and transfer of contaminated properties. In January of 2007, the Mineral County Fairgrounds Association prepared and submitted an application. Below are short excerpts from the proposal:
Part 2.3 - Type and Source of Contamination:
Lead-impacted soil is the primary contaminant of concern at the MCFA Site. The soils have been sampled and analyzed for metals as part of several environmental assessments and investigations conducted at the Site. Elevated metal concentrations were found in many portions of the Site, with most elevated concentrations occurring in the Willow Creek floodplain.
Mining or milling activities never occurred at the Site. However, the Site has been impacted from upstream mining and milling operations....
Part 2.4 - Voluntary Clean-up
The waste dump material located at the Mineral County fairgrounds contains elevated levels of metals that need to be mitigated by capping the mine tailings, relocating wetlands, and building surface water diversion ditches. This work is proposed to be accomplished under the Colorado Voluntary Clean-up and Redevelopment Act (C.R.S. 25-16-301) that was passed in 1994.
Completed Application:
Fairgrounds awarded $200,000 Brownfields Grant
.
2007 Masterplanning Retreat
The MCFA Board spent three days in April of 2007 holding a ‘retreat’ with its architects, 51% Studios. This was an intense, focused meeting bringing all concerned parties together to confirm key aspects of the Masterplan and to progress the design framework. This is a particularly valuable process for building projects that must incorporate the wishes of many stake-holders, a Board of Directors and rich site characteristics. Charles Nearburg kindly made Glenmora Lodge at Broadacres Ranch available for the retreat, and this facilitated a level of concentration that significantly helped the sessions. Delicious catering completed the perfect setting.
The architects came prepared with many visuals and strategies to stimulate thinking, including the “Beauty Pageant” powerpoint presentation which contained a well-chosen range of architectural examples to jostle thinking about possibilities for the future.
Perhaps the most important results of the Retreat were confirmations that:
• The main buildings to be placed on the “middle bench” for improved spatial identity and views, better protection from the weather and proximity to Willow Creek.
• The main indoor arena should be an attractive version of a pre-engineered steel structure and that the Community Recreation Centre would be a purpose-designed feature building.
• Fund-raising should proceed based on the goal of building the four main buildings of the Masterplan as a set.
Participants at the Retreat were excited to develop an aesthetic strategy for the future design process, one based on an attitude toward building that mirrors that seen in the mountain heritage of Creede, rather than the mere adoption of a popular style.
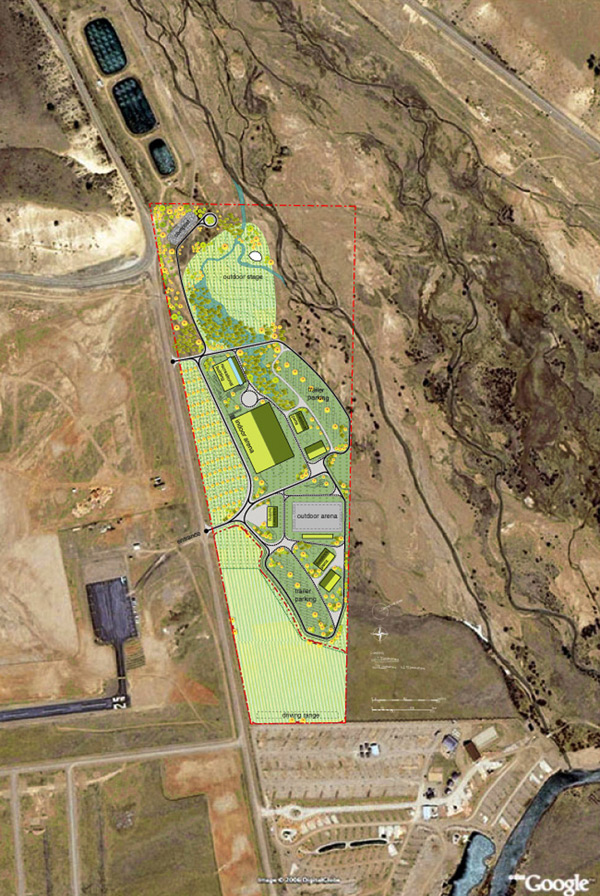
Voluntary CleanUp Project begins in June, 2008
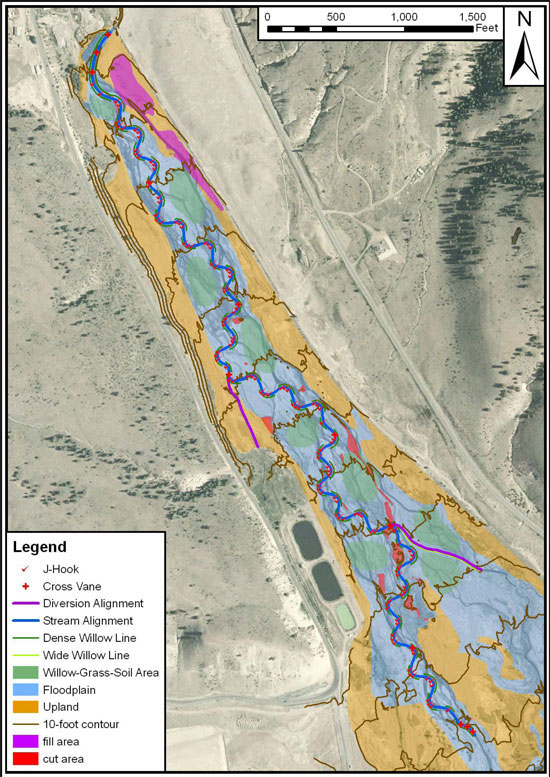
Work is nearly completed in July, 2008
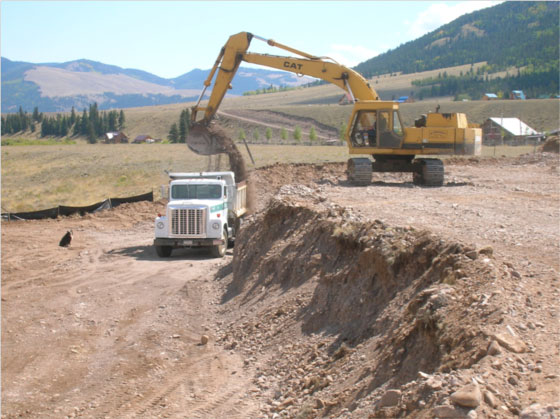
Mitigation and Environmental Remediation accomplished
Working with the EPA, Army Corps of Engineers, NRCS, American Geological Services, and Willow Creek Reclamation Committee, the MCFA developed an award-winning Voluntary Clean-up Plan with removal of contaminated soil that initiated in 2004. Clean up of 85% of the site was accomplished in the Fall of 2008. Almost two acres of wetlands was remediated. Eight species of willows that existed naturally on this site were successfully replanted around two new marshlands.
Remediation - Relocation of Willows to New Wetlands
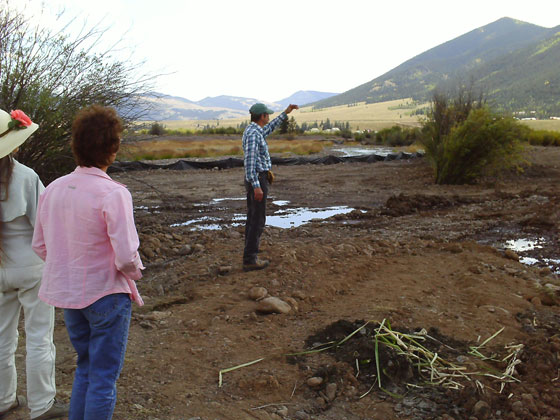
The Fairgrounds site has now experienced its first growing season since the entire site went through a process of soil ‘remediation’. Due to the presence of heavy metals that resulted from Creede’s mining heritage, much of the site’s top layer of soil has required treatment to prevent the metals from joining the Willow Creek run-off. This process has also involved the complete upheaval of the indigenous vegetation of the site, and the relocation of the site’s existing willows to newly created wetlands areas. The Board is delighted to be able to report that the relocation of the willows has been a complete success. This represents an important sentimental success, one which is now beautifully complementing the wetlands formed as a key part of the overall remediation requirement.
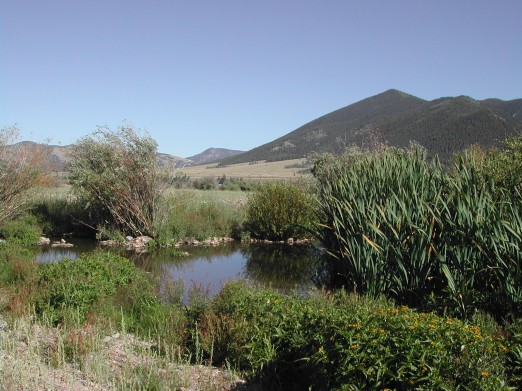
Masterplan Phase I – Complete!
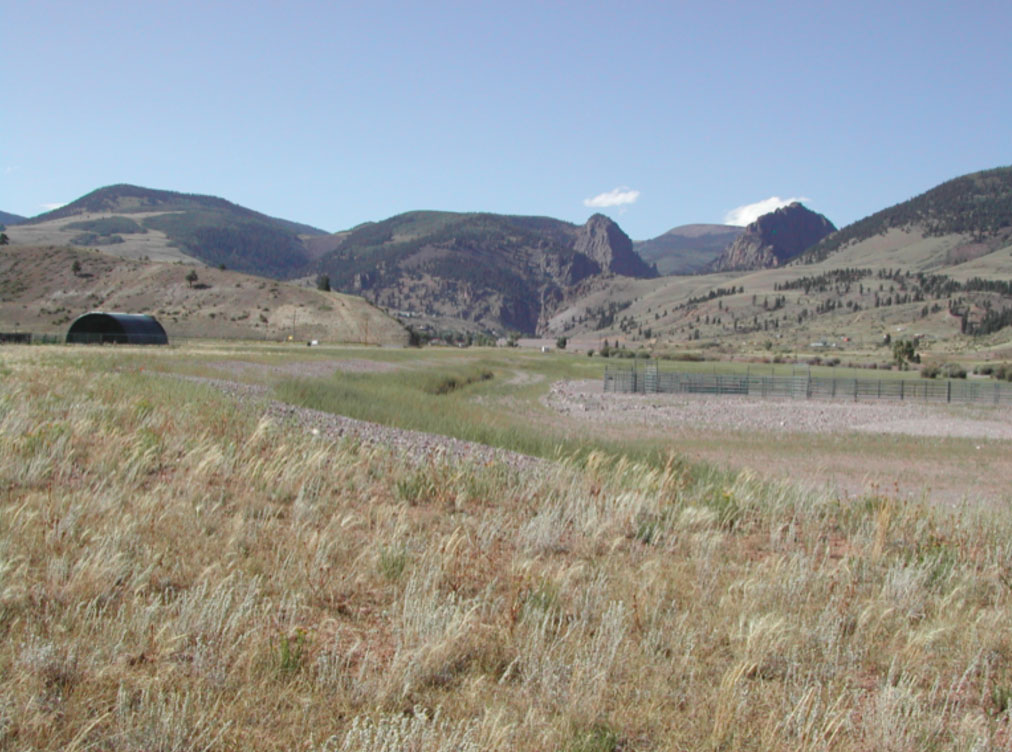
The Outdoor Riding Arena was relocated last week, marking an exciting first step in the MCFA’s flexible masterplan. For the past two years the arena has been on the site’s “upper bench”, on Airport Roadway under the flight path. The Masterplan adopted by the Board has located all event facilities on the “middle bench” to achieve several benefits for visitors and eventors alike: better proximity to the lovely, newly-remediated Willow Creek and its bike paths; natural separation from wind; and framing events in a more focused and contained setting that has its own identity.
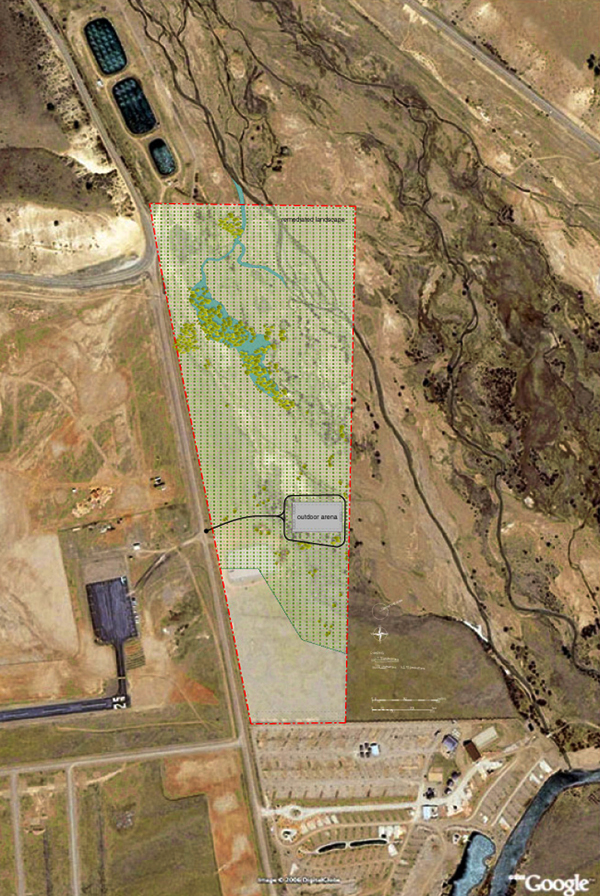
El Pomar Grant awarded
$25,000 grant was awarded on February 3rd, 2010 for the development of conceptual design/schematics to advance the planning process of the complex.
Architectural Sketches for Recreation Complex Presented
The Mineral County Fairgrounds Association hosted a viewing of architectural sketches for the Upper Rio Grande Events and Recreation Complex on July 8, 2010. At the Community Church MCFA board members received input and thoughtful discussions on this project. Catherine du Toit and Anderson Inge of 51% Studios presented their vision for the future of the site. Many of the topics discussed focused more on how the complex will benefit the community and not the delicious food. Some benefits of the recreation complex included providing a place for local children to learn to swim, provide a large venue for concerts, and give all age groups a sense of place within the community.
The architects and MCFA board have committed to making the site as self sustainable as possible, investigating newer technologies to answer old maintenance problems. Ideas on sod roofing, geothermal heating, and solar collectors were discussed. In all the architects presented designs for three buildings; an indoor events arena, a maintenance building, and a recreation center. Also included were designs for the entire complex, complete with landscaping, parking lots and traffic flow patterns. The impressive scope of the presentation ranged from layout of the entire complex to a cross section of the swimming pool/recreation to a shadow study of the buildings at various times of the year. In addition, the architects had roughed out square footage numbers for each building and total construction cost estimates.
If you would like to learn more or see the sketches, please call 719.658.2376
Permanent Seating, Chutes & Announcer's Booth Complete!
In 2014, permanent seating was added to the site! The MCFA also installed a set of Chutes.
In 2015, a 2 story Timber Frame Announcer's Booth was built!
